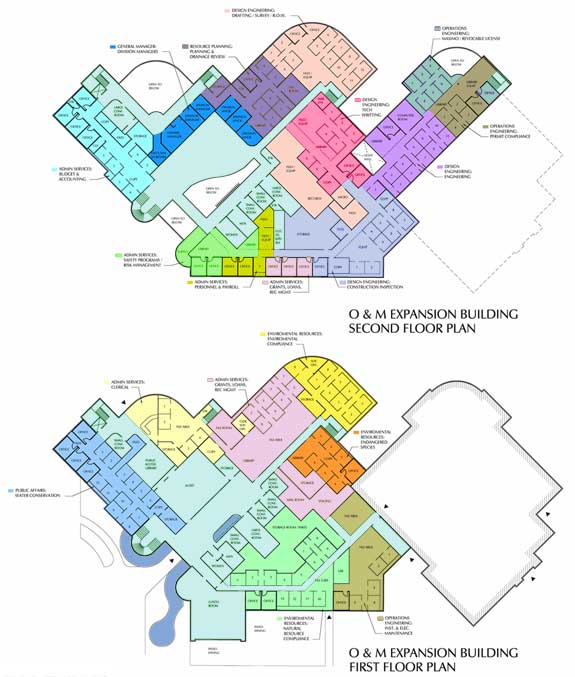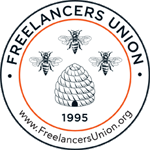| |||
|
Space Planning:
 In addition to 3d renderings of the exterior of the proposed project used for other purposes, the architect was required by the county facility management division to produce a color coded chart showing proposed space layout, areas and adjaceny issues. This rendering was used by both the architect and the county to further refine the plans and was updated several times to allow for changes as the plan progressed. By color coding the plans, it allowed department heads and those unfamiliar with reading plans to quickly and easily view how well their spaces might or might not work.
| ||
















