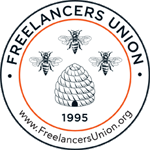| |||
|
Residential Rendering:
Residential projects come in many varieties. Some projects already have completed architectural drawings and require a rendering to get the plans approved by the local jurisdiction as seen in the Gewecke House Remodel below. Other clients come to us with no plans and need a rendering for the planning department to get preliminary appoval for a lot division in order to section off some of their property as with the Saltzman House below or for a preliminary approval before hiring an architect as with the Anderson Rendering.
Project Specifics: 3d rendering, photography, montage, photo manipulation.  Presention included a site visit for a photo shoot of the house from numerous angels for the client to choose the prefered angle. Due to hedges and fences surrounding the house, no single photo could be taken to capture the entire building. Instead every shot had to have numerous photos taken and then stitched together to form a single montaged imaage. This rendering consisted of a 3d model, the original stitched photos and digital photo manipulation to generate parts of the rendering such as the upstairs windows over the garage in order to match them exactly to the existing windows. Located near Portland, OR.  A "before" photo taken at the font of house showing where the new addition will be located before the rendering work has been included in the image.
Project Specifics: 3d rendering, montage, photo manipulation, design. Depending on where you own property within the city limits of Santa Rosa, they will request a 3d rendering of your property from several vantage points if you desire to subdivide your proeprty or build upon it. For this project there was no design, no architect and no plans other than the existing survey. From the survey, some aerial photos and neighborhood context images we created a 3d model of what a proposed home might look like in this setting and then montaged it into existing photos of the site for a presentation to the city. In addition, a narrative was created describing the site and conditions, an image was generated showing site conditions such as areas of high slope and finally we took the site plan and added an aerial rendering of the house added for the clients presentation. 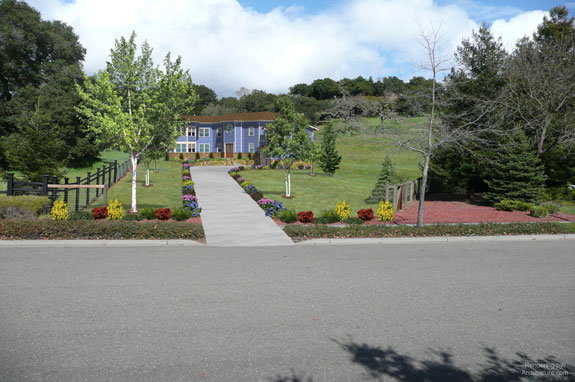 Front elevation. 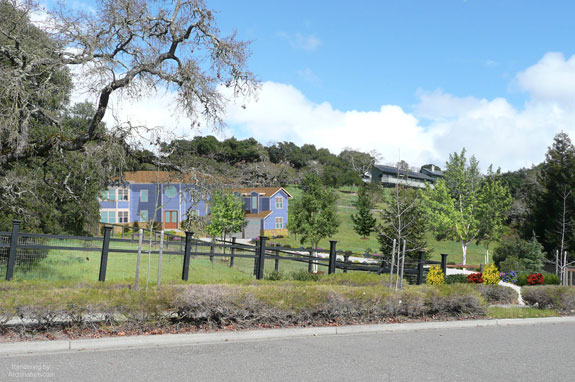 Side elevation.
Project Specifics: 3d rendering, photography, montage, photo manipulation, design. Situated on the last vacant lot in a development where the neighbors and city wanted to see what the proposed home might look like before allowing the owner to proceed. With no architect or designer as well as no plans or elevations to work from, I was given a magazine photo and asked to create a home with very specific parameters for space requirements and to meet the clients design aesthetic based on this photo. After completing the project the client revised the design completely due to conditions from the city by rearraning the garage and attached granny unit.  Note on the enlarged version below the tiles on the roof. These are actually modeled tiles and not simply an image of a tile roof, thereby creating a much more realistic image. 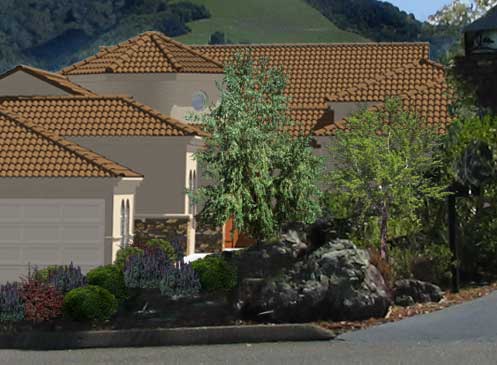 Only a few of the plants shown are real in the original photos and there are some trees that had to be removed from the original photo to slide the rendering into it as the trees would have been in the middle of the driveway. 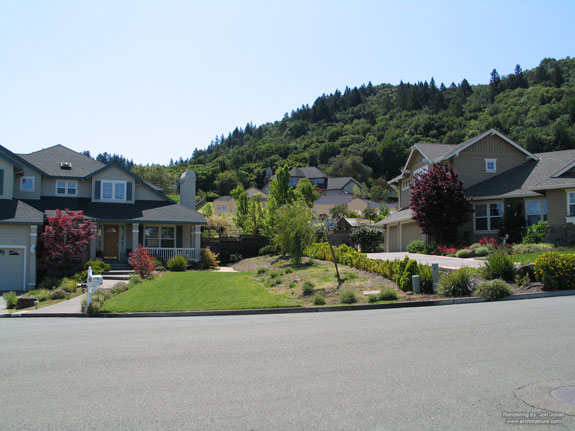 A secondary rendering requested from the client to show the neighbors what the proposed house might look like from between the houses on the next street down the hillside.
| ||
















