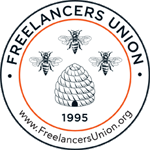| |||
|
Residential Rendering:
Residential projects come in many varieties. Some projects already have completed architectural drawings and require a rendering to get the plans approved by the local jurisdiction as seen in the Gewecke House Remodel below. Other clients come to us with no plans and need a rendering for the planning department to get preliminary appoval for a lot division in order to section off some of their property as with the Saltzman House below or for a preliminary approval before hiring an architect as with the Anderson Rendering.
Project Specifics: 2d rendering. 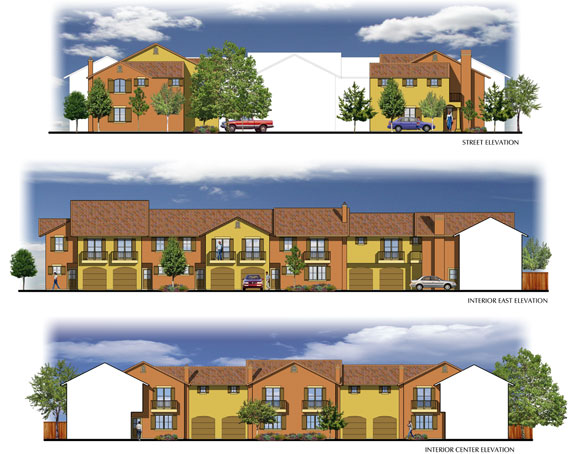 Rendering of an low income apartment complex located in Sonoma County, CA.
Project Specifics: 3d & 2d renderings. 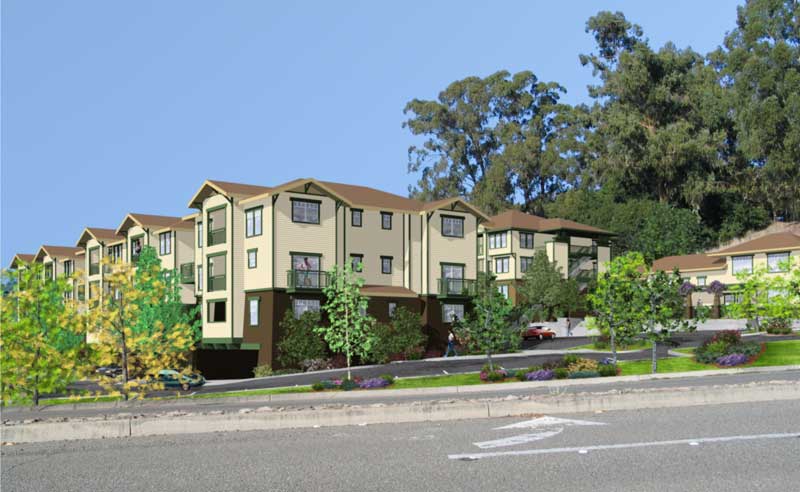 3d rendering from street. This was the initial rendering. Once created, the client decided they wanted an extra rendering of the intior units which resulted in the following rendering. 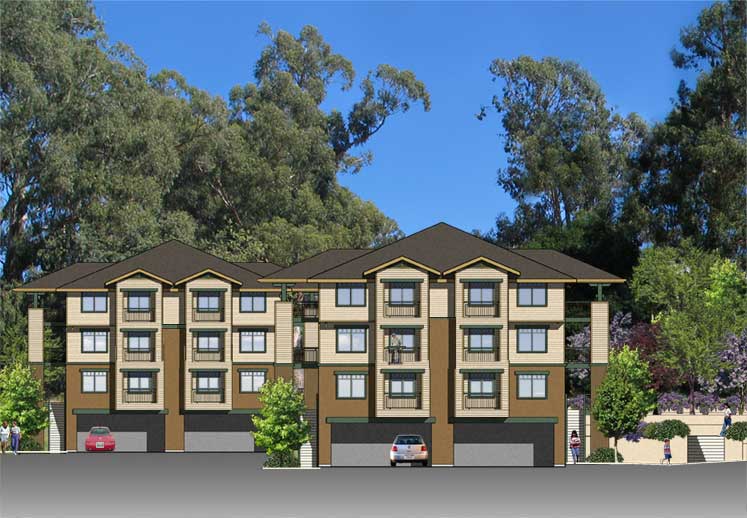 2d elevation of interior units.
Apartment complex located in Santa Rosa, CA. This went through numerous iterations due to geologic issues with the hill the project was situated on. Originally the presentation was done as a 2d rendering measuring approximately 3'x6'. Subsequent presentations were done as 3d renderings from approximately 100 yards away from the site Project Specifics: 3d & 2d renderings, photography, montage, digital manipulation.  2d original elevation. 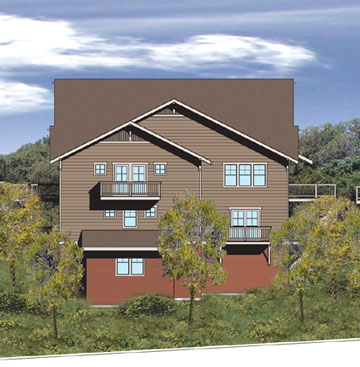 2d original elevation enlarged view.  3d rendering from main street about 100 yards from site.
| ||
















