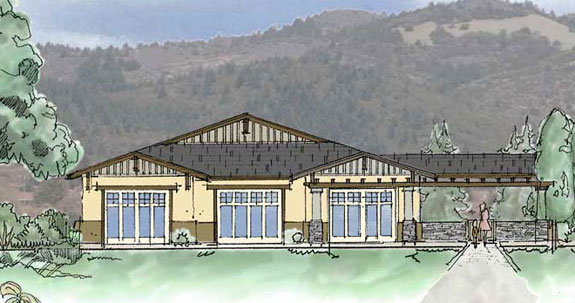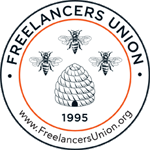| |||
|
"Hand" Renderings:
 2d digital hand rendering of two duplex elevaitons. Incorporated into this in the background is a photo from the site. Similar to the look of the felt marker style, this is done entirely differently. We start by scanning in a hand sketch from the architect and bringing that into AutoCAD. We trace out the areas of the buildings we want colored and then pull that information into M-Color. By doing it in this fashion we can generate numerous color schemes for the client very quickly and in this case we produced about 12 variations which were selected down to 4 variations of which this was the final version. Once the colors are selected, the rendering is brought into Photoshop where the sky, background, foreground, plants and trees area all added.  Partial enlarged view
| ||
















