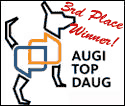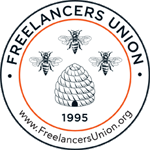| |||
|
Dining Renderings:
This was an existing restaurant which was operated by a community commitee that had choosen to upgrade their restaurant facilities and build a pro shop next door for the golf course that the restaurant looked out over. Located in Oakmont, CA this project consisted of 3d models of the exterior of the pro shop and the exterior and interior of the proposed changed restaurant. Included in the project was multiple internal views, a view from the hill above and multiple views from the golf course and parking lot. This project required extensive interaction with the interior designer to reproduce exact replicas of the furniture, specified materials, carpet, bar surfaces, silver ware, plates, etc. Additionally, the main shot was required to inculde a view of the actual scenery that would be visible from the dining room looking out across the golf course to the mountains beyond. This image took over 72 hours of nonstop computer processing to render and this project pushed the computers to their limits. 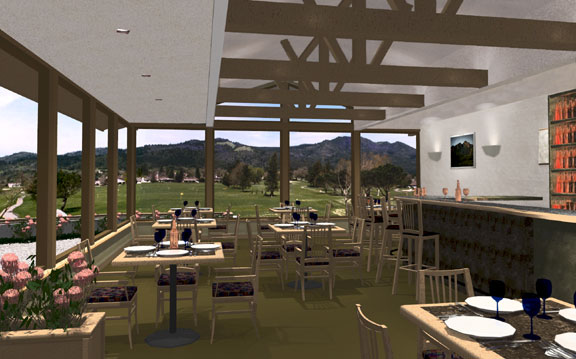 3d rendering of interior of the restuarant looking at the golf course and mountains. 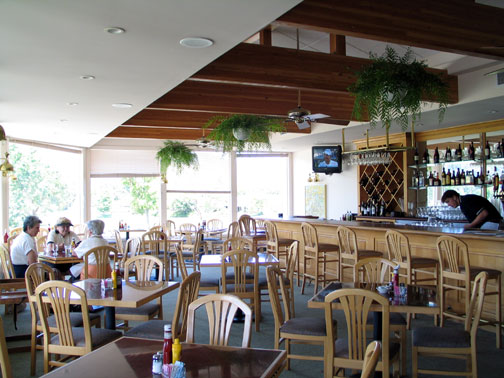 Finished building interior photo. 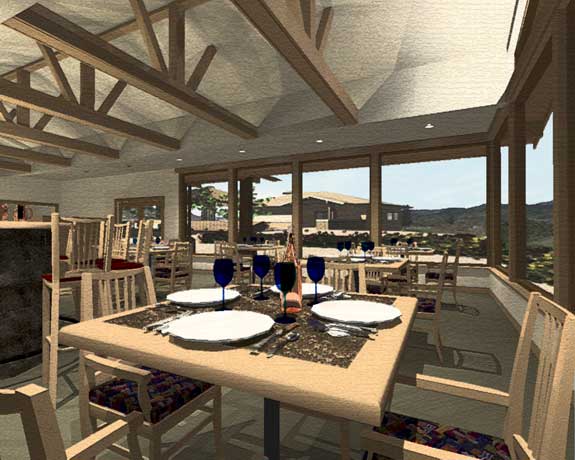 3d rendering of interior of the restuarant looking at the pro shop. Texture has been applied to create a water color paper effect. 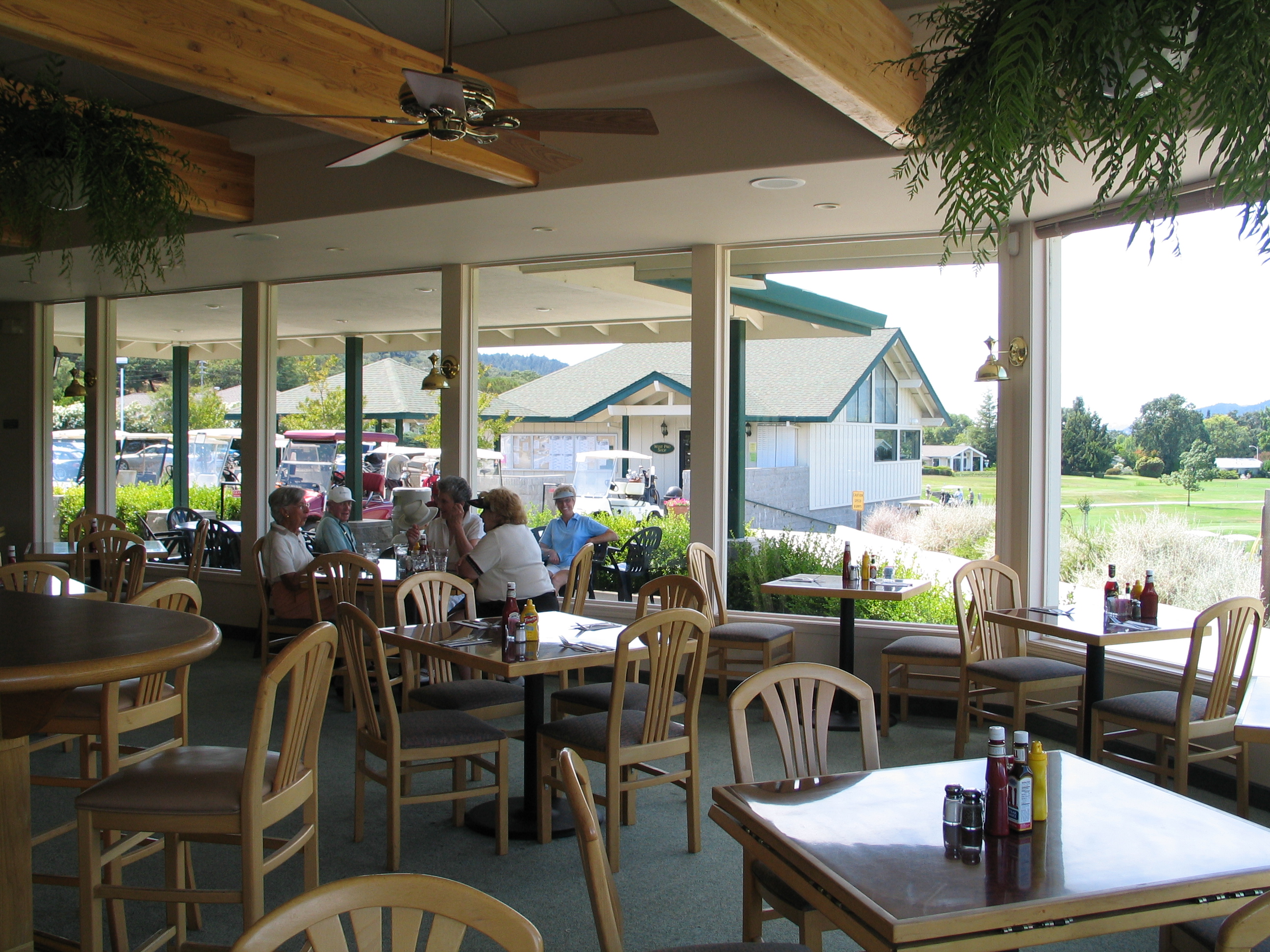 Finished building interior photo. 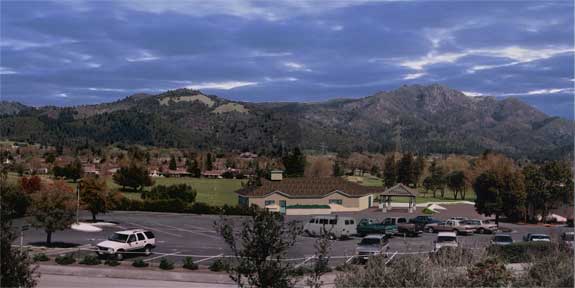 Quick 3d rendering from hillside above looking down on proshop and restaurant. This rendering was created because we had most of the pro shop modeled for shots looking out of the restaurant and I had some extra photos of the site from the hillside above. The client saw the photos and wondered if we could do up a real quick rendering showing this vantage point.
| ||














